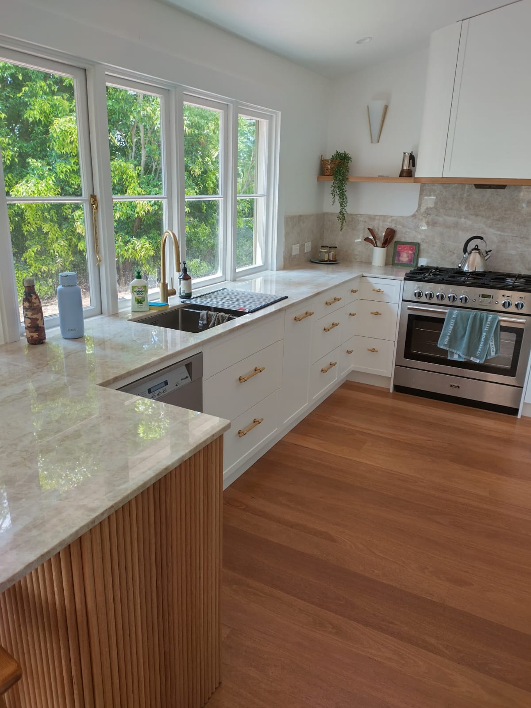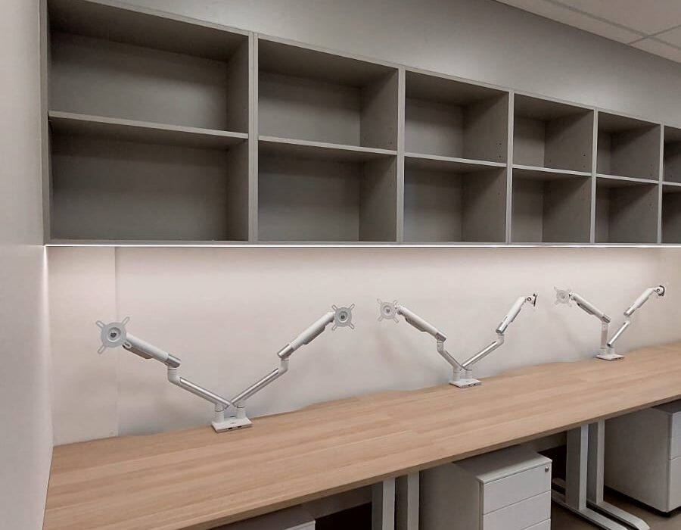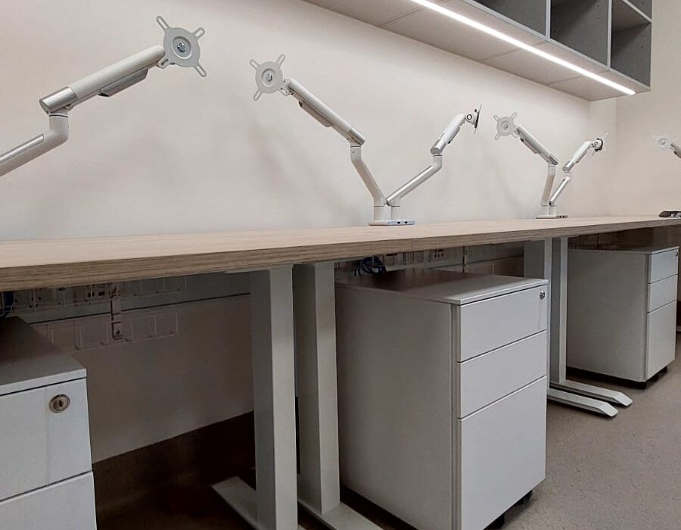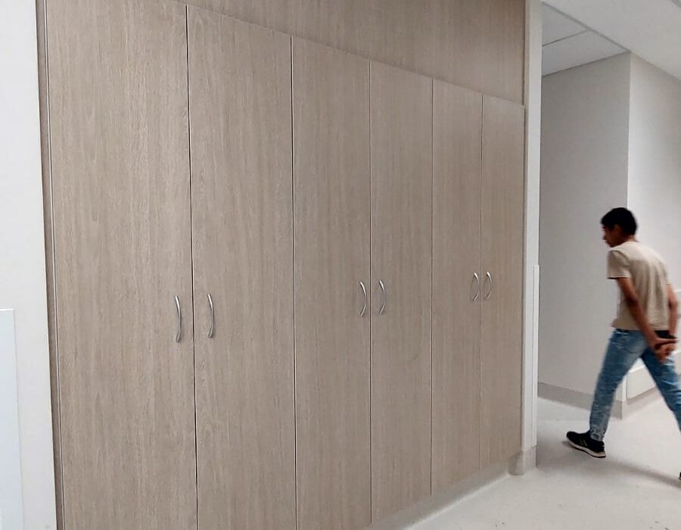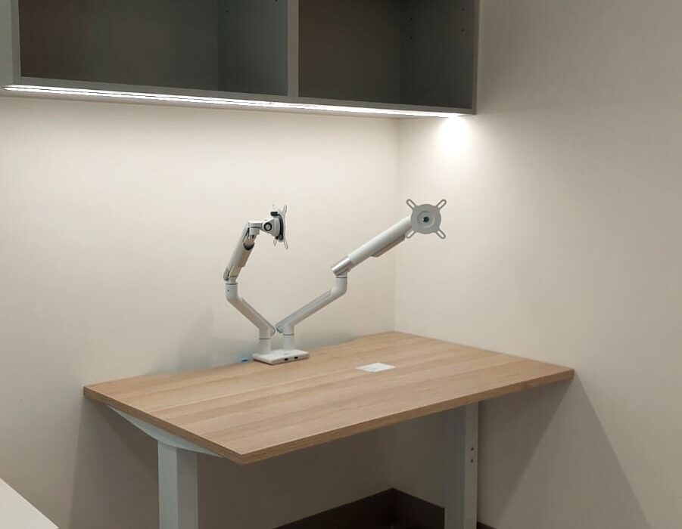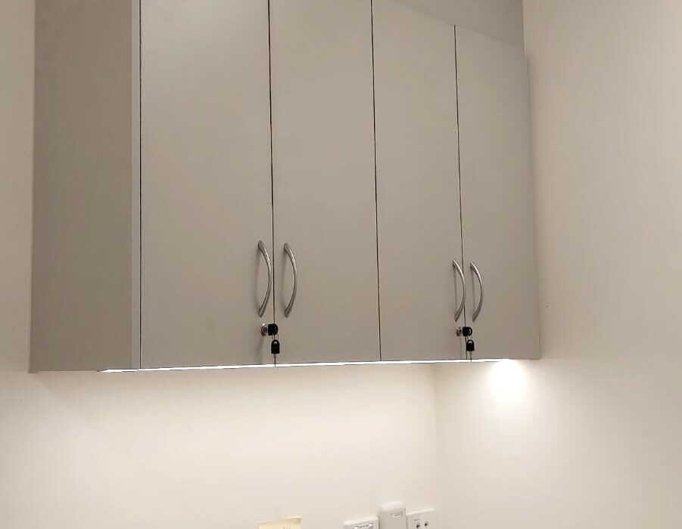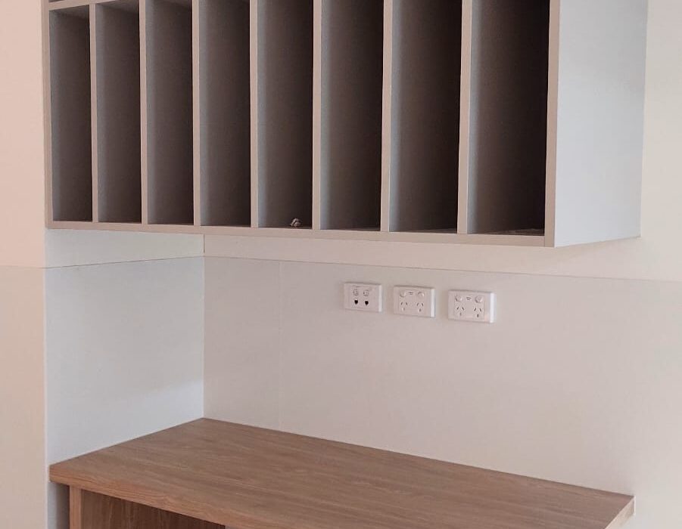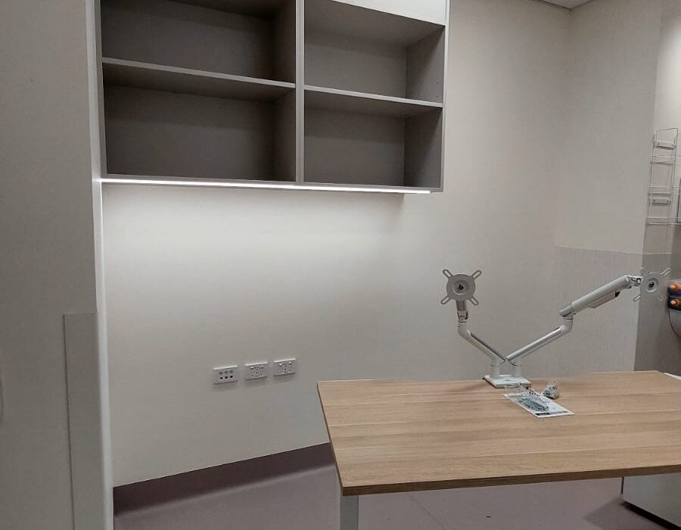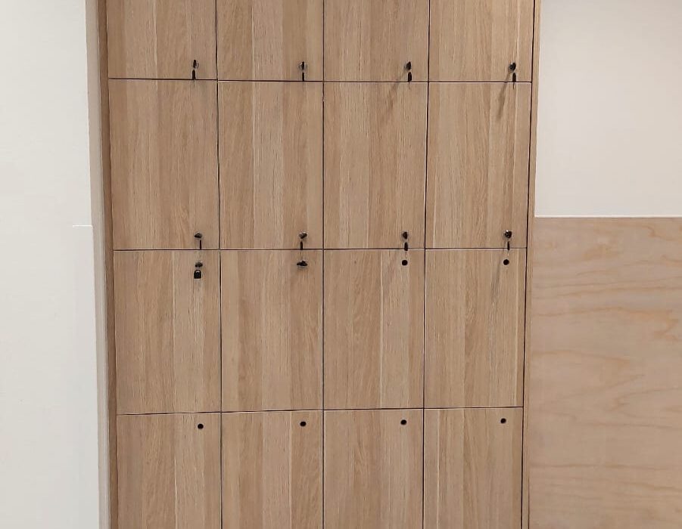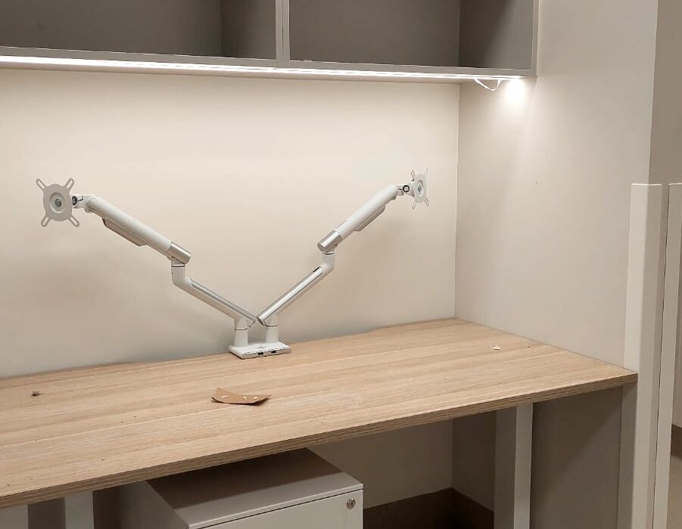Westmead Project
The Westmead Hospital new wing project showcases our expertise in providing high-quality joinery solutions that adhere to Australian healthcare standards. The project included the design, manufacture, and installation of custom cabinetry across 50 rooms, featuring functional kitchens, ergonomic nursing stations, and tailored joinery for administration offices to enhance workflow efficiency. Locker rooms were equipped with secure and durable storage solutions, while the reception desk was designed to create a professional and welcoming atmosphere. Additionally, the joinery was crafted to meet healthcare regulations. Every detail was executed with precision, utilizing high-quality materials to ensure durability, hygiene, and ease of maintenance, delivering joinery solutions that align with the hospital’s operational and aesthetic requirements.
Custom Joinery:
- Cabinetry in patient rooms and nursing stations was custom-designed to meet healthcare standards, ensuring a balance between aesthetics, functionality, and hygiene. Each piece is crafted from durable, easy-to-maintain materials, designed to withstand high-use environments while remaining visually appealing.
- Ergonomically designed nursing stations feature tailored layouts to optimize workflow, making it easier for healthcare professionals to provide efficient care while maintaining a clean, organized environment.
Kitchens:
- The functional kitchens in each room are designed with high-quality, stain-resistant materials and space-efficient storage solutions. These kitchens ensure ease of use for both healthcare staff and patients, with cabinetry that supports storage and accessibility.
Locker Rooms:
- The locker rooms are equipped with secure and durable storage solutions, featuring lockable cabinets and open shelving for easy access to personal items and uniforms. These elements are designed to promote organization while ensuring hygiene and privacy.
Reception Desk:
- The reception desk is strategically designed to be both functional and welcoming. With a sleek, modern design, it incorporates ergonomic features and high-quality finishes to create a professional first impression. The desk is made of durable materials, ensuring longevity while complementing the overall interior aesthetic.
Material Choices:
- High-quality materials such as stainless steel, laminate finishes, and water-resistant surfaces were selected for their durability, ease of maintenance, and ability to meet strict healthcare hygiene regulations.
- The materials were chosen not only for their functionality but also for their aesthetic appeal, ensuring the joinery enhances the overall environment while promoting a clean, professional, and calming atmosphere.
Tailored Joinery for Administration Offices:
- Custom joinery was designed for administration offices with the intention of creating efficient workspaces that promote productivity and organization. These spaces feature functional desks, filing cabinets, and storage solutions that streamline office operations while maintaining a professional appearance.
Compliance with Healthcare Regulations:
- All joinery was meticulously designed to meet Australian healthcare standards, ensuring the space adheres to safety regulations, infection control protocols, and accessibility requirements.
- Non-porous finishes were chosen for easy cleaning and to prevent the growth of bacteria and other pathogens.
Space Planning:
- The design of each room, from patient areas to administration offices, was carefully planned to maximize space utilization. The layout promotes an efficient workflow while keeping the space comfortable and accessible for patients, staff, and visitors.
Lighting Integration:
- The joinery integrates seamlessly with the lighting design, ensuring that task areas such as nursing stations, reception desks, and patient rooms are well-lit with energy-efficient LED lighting, providing clarity and enhancing functionality.
Aesthetic Consistency:
- The design prioritizes a consistent, professional aesthetic throughout the new wing, using neutral tones and clean lines to create a sense of calm and professionalism. The joinery’s design enhances the hospital's overall look and feel, while ensuring that the functional needs of the space are met.
This project represents a comprehensive, tailored approach to healthcare interior design, ensuring that each aspect of the joinery is functional, compliant with healthcare standards, and aesthetically appealing for a lasting impact on staff, patients, and visitors.
Cabinetry:
- Material: High-quality MDF, solid wood, or laminate finishes, designed to be durable, easy to clean, and resistant to wear.
- Finish: Matte or satin finishes for a smooth, easy-to-maintain surface. Water-resistant and non-porous materials to comply with healthcare hygiene standards.
- Design: Custom-made with ergonomic features, soft-close drawers, and integrated handles for a sleek look.
Nursing Stations:
- Layout: Modular design with ample counter space for medical tools and equipment.
- Storage: Pull-out drawers, open shelving, and cabinets designed to hold medical supplies and documents.
- Material: High-quality laminate or stainless steel surfaces for ease of cleaning and durability.
- Ergonomics: Desk heights and layouts designed to ensure ease of movement and convenience for staff.
Kitchens:
- Countertops: Durable quartz or granite surfaces that are resistant to stains and easy to maintain.
- Cabinets: Custom cabinetry designed for maximum storage and accessibility, with pull-out trays, adjustable shelving, and easy-to-clean surfaces.
- Appliances: Integrated, energy-efficient appliances (e.g., refrigerators, microwaves) designed to fit seamlessly into the cabinetry.
Locker Rooms:
- Lockers: Durable, lockable metal cabinets for personal storage with ventilation holes to ensure hygiene.
- Shelving: Adjustable shelves and coats hooks for convenience and space management.
- Materials: Stainless steel or heavy-duty laminate for longevity and ease of cleaning.
Reception Desk:
- Design: Sleek, modern design with an ergonomic countertop height for easy interaction between staff and visitors.
- Material: Brushed stainless steel or laminate with a wood finish for a professional, durable, and welcoming look.
- Features: Integrated storage for documents and supplies, with hidden cable management for a clean look.
Material Finishes:
- Non-porous surfaces: All cabinetry and countertops feature water-resistant and easy-to-clean surfaces such as laminate, quartz, or stainless steel.
- Durable finishes that withstand high-traffic use and maintain their appearance over time.
Lighting Integration:
- Ambient Lighting: Recessed LED lighting to provide overall illumination, creating a bright and welcoming environment.
- Task Lighting: Under-cabinet LED lights and pendant lighting for added clarity in work areas such as nursing stations and reception desks.
Compliance:
- Healthcare Standards Compliance: All materials and designs were chosen to meet Australian healthcare regulations, including infection control and accessibility standards.
- Anti-bacterial and non-toxic materials used to ensure patient and staff safety.
Storage and Workflow:
- Custom storage solutions for medical supplies, patient files, and administrative paperwork.
- Ergonomic design that enhances workflow, providing easy access to essential equipment and supplies while maintaining a neat and organized environment.
Flooring:
- Anti-slip, durable vinyl or commercial-grade tiles chosen for their easy maintenance and durability, especially in high-traffic areas.
- Hygienic flooring that meets healthcare industry standards for cleanliness.
These specifications reflect the commitment to creating a functional, aesthetically pleasing, and compliant healthcare environment that supports the needs of both the staff and patients, ensuring the hospital wing is equipped with the highest quality joinery solutions.
Ergonomic Nursing Stations:
- Designed with modular components that optimize workflow, providing ample space for healthcare professionals to perform their duties efficiently. Equipped with integrated storage for medical supplies, paperwork, and personal items.
Custom-Designed Cabinetry:
- The cabinetry across patient rooms, administrative areas, and nursing stations is tailored to provide functional storage solutions, ensuring easy access to essential items while maintaining a clean and organized environment. All cabinetry is crafted from durable, easy-to-maintain materials to withstand high-use environments.
Fully Integrated Kitchen Solutions:
- Kitchens in patient rooms feature high-quality countertops made of quartz or granite, custom cabinetry for ample storage, and integrated appliances for ease of use. This ensures both functionality and convenience for patients and staff.
Secure Locker Rooms:
- Locker rooms are equipped with secure, lockable storage units made from durable materials for staff personal items. Features include ventilated lockers and adjustable shelving for ease of use and hygiene maintenance.
Reception and Waiting Area:
- The reception desk creates a welcoming atmosphere for visitors, featuring a modern, sleek design with integrated storage and hidden cable management to maintain a clutter-free environment. Comfortable seating and a clean design create a professional yet welcoming first impression for visitors.
Compliance with Healthcare Standards:
- All joinery solutions are crafted to meet Australian healthcare regulations, ensuring the use of non-porous, anti-bacterial finishes that contribute to infection control and overall hygiene. The design of the spaces prioritizes patient comfort while ensuring staff safety and operational efficiency.
Integrated Lighting Solutions:
- Task and ambient lighting are integrated seamlessly into the joinery, including under-cabinet lighting for work areas and energy-efficient LED lighting to ensure proper illumination throughout all areas, improving visibility and reducing energy consumption.
Durable, High-Quality Materials:
- The project incorporates stainless steel, high-grade laminate, and eco-friendly finishes that provide durability, long-lasting performance, and low maintenance, even in high-traffic hospital environments.
Seamless Workflow Design:
- The space is designed to promote efficient workflows throughout the facility, from nursing stations to patient rooms, with clear access to necessary medical tools and equipment. Ergonomic designs enhance comfort and ease of movement for staff and visitors.
Sustainable and Eco-Friendly Features:
- The joinery incorporates sustainable materials where possible, such as eco-friendly laminates and energy-efficient lighting, ensuring the project aligns with environmental sustainability standards and contributes to reducing the hospital's ecological footprint.
These facilities have been specifically designed to ensure a seamless balance of functionality, durability, and aesthetic appeal, creating a space that supports both medical professionals and patients while adhering to healthcare industry standards.

Modern Design.
The modern design of the Westmead Hospital new wing combines sleek lines, functional spaces, and contemporary finishes. The layout prioritizes efficiency and comfort, with ergonomic features, custom cabinetry, and high-quality materials that are both durable and easy to maintain. Clean, minimalist aesthetics are enhanced by integrated lighting and a cohesive color palette, creating a professional and welcoming environment that supports the hospital's operational needs while providing a calming atmosphere for patients and staff.
Hear from our clients
Interwood transformed our kitchen into a stunning centerpiece of our home. The craftsmanship is unparalleled, and the bespoke details like the gold accents and custom cabinetry bring a touch of luxury to our space. We couldn't be happier with the result!
Sarah J. (Residential Client)
The office fit-out provided by Interwood was beyond our expectations. The modern design blends perfectly with our brand, and the functionality of the custom joinery makes our workspace both efficient and visually impressive. A true investment in our business!
James T. (Commercial Client)
We worked with Interwood on our new kitchen and living space, and it has completely elevated the look and feel of our home. The natural wood tones paired with sleek finishes create such a warm, welcoming environment. Every detail was carefully thought out, and it truly feels like a luxury space.


